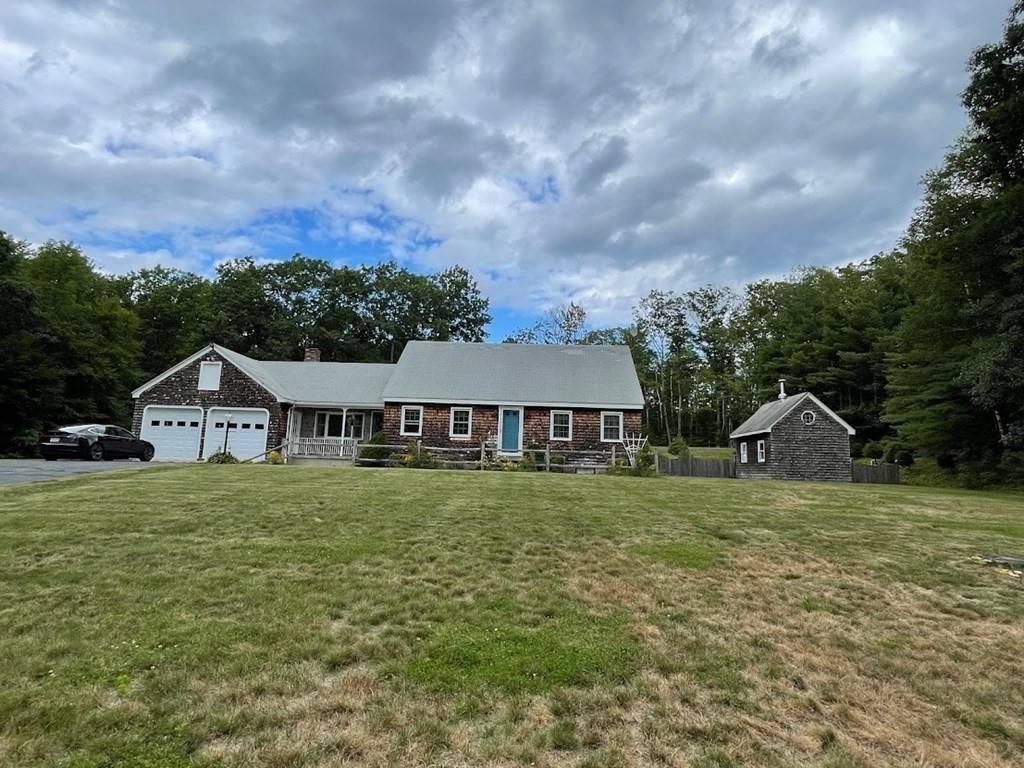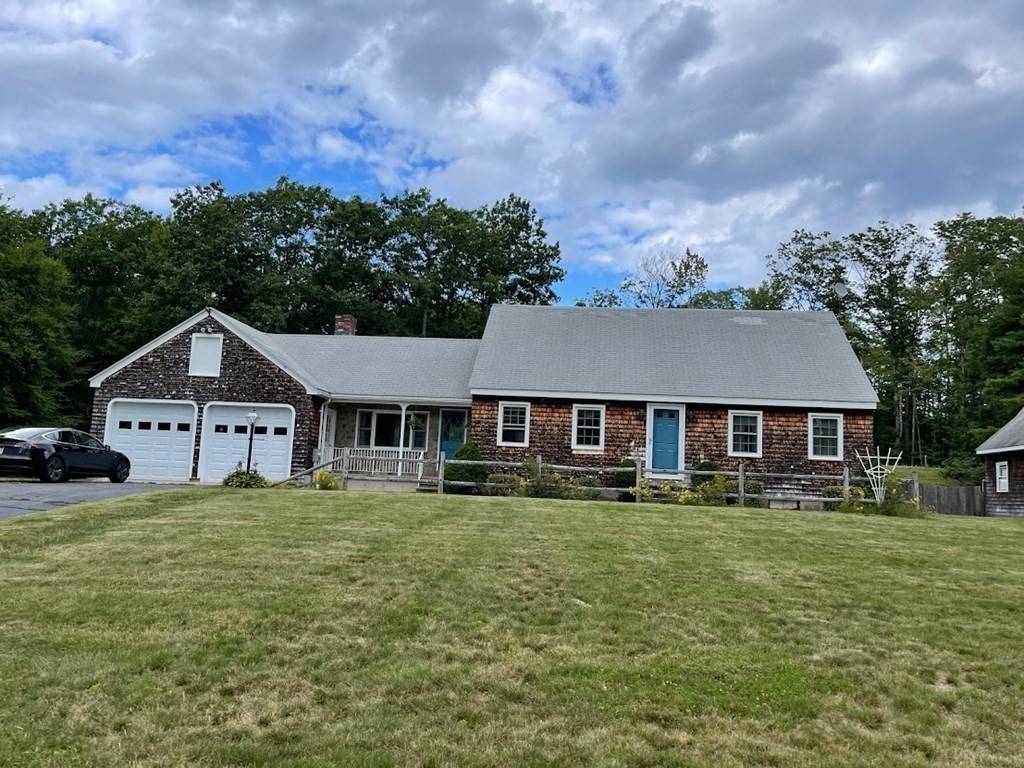For more information regarding the value of a property, please contact us for a free consultation.
397 Main Street Ashby, MA 01431
Want to know what your home might be worth? Contact us for a FREE valuation!

Our team is ready to help you sell your home for the highest possible price ASAP
Key Details
Sold Price $430,000
Property Type Single Family Home
Sub Type Single Family Residence
Listing Status Sold
Purchase Type For Sale
Square Footage 1,876 sqft
Price per Sqft $229
MLS Listing ID 72879134
Sold Date 10/08/21
Style Cape
Bedrooms 3
Full Baths 1
Half Baths 1
HOA Y/N false
Year Built 1975
Annual Tax Amount $5,112
Tax Year 2020
Lot Size 8.200 Acres
Acres 8.2
Property Sub-Type Single Family Residence
Property Description
Welcome home, you will love the Country charm of this warm and inviting Cape. The large yard offers endless possibilities with over 8 acres, an inground heated pool, and a sauna. This property also connects to a small pond perfect for frogging or ice skating in the winter. Stepping inside you'll be charmed by the warmth of the exposed beams ceilings, sunny rooms, open floor plan, knotty pine accent walls, and the brick fireplace perfect for relaxing on a chilly New England evening. This wonderful home offers 3 bedrooms, 1 ½ bath, a beautiful kitchen with a breakfast bar connecting to the dining area with access to the back yard. If you're looking for a spacious home and a large yard this could be the one for you.
Location
State MA
County Middlesex
Zoning RES
Direction Please use GPS
Rooms
Family Room Flooring - Laminate, Open Floorplan
Basement Full, Interior Entry, Bulkhead, Concrete, Unfinished
Primary Bedroom Level Main
Dining Room Flooring - Laminate, Cable Hookup, Open Floorplan
Kitchen Flooring - Laminate, Dining Area, Cabinets - Upgraded, Country Kitchen, Open Floorplan, Peninsula
Interior
Interior Features Den, Central Vacuum, Sauna/Steam/Hot Tub
Heating Forced Air, Oil
Cooling None
Flooring Carpet, Laminate, Hardwood, Flooring - Wall to Wall Carpet
Fireplaces Number 1
Appliance Range, Dishwasher, Trash Compactor, Microwave, Refrigerator, Freezer, Washer, Dryer, Range Hood, Oil Water Heater, Tank Water Heater, Tankless Water Heater, Utility Connections for Gas Range, Utility Connections for Gas Oven, Utility Connections for Electric Dryer
Laundry Washer Hookup
Exterior
Exterior Feature Storage, Garden, Horses Permitted
Garage Spaces 2.0
Pool In Ground, Pool - Inground Heated
Community Features Shopping, Pool, Medical Facility, Conservation Area, House of Worship, Public School
Utilities Available for Gas Range, for Gas Oven, for Electric Dryer, Washer Hookup
Waterfront Description Stream
Roof Type Shingle
Total Parking Spaces 4
Garage Yes
Private Pool true
Building
Lot Description Wooded, Gentle Sloping, Level
Foundation Concrete Perimeter
Sewer Private Sewer
Water Private
Architectural Style Cape
Others
Acceptable Financing Seller W/Participate
Listing Terms Seller W/Participate
Read Less
Bought with Chinatti Realty Group • Pathways



