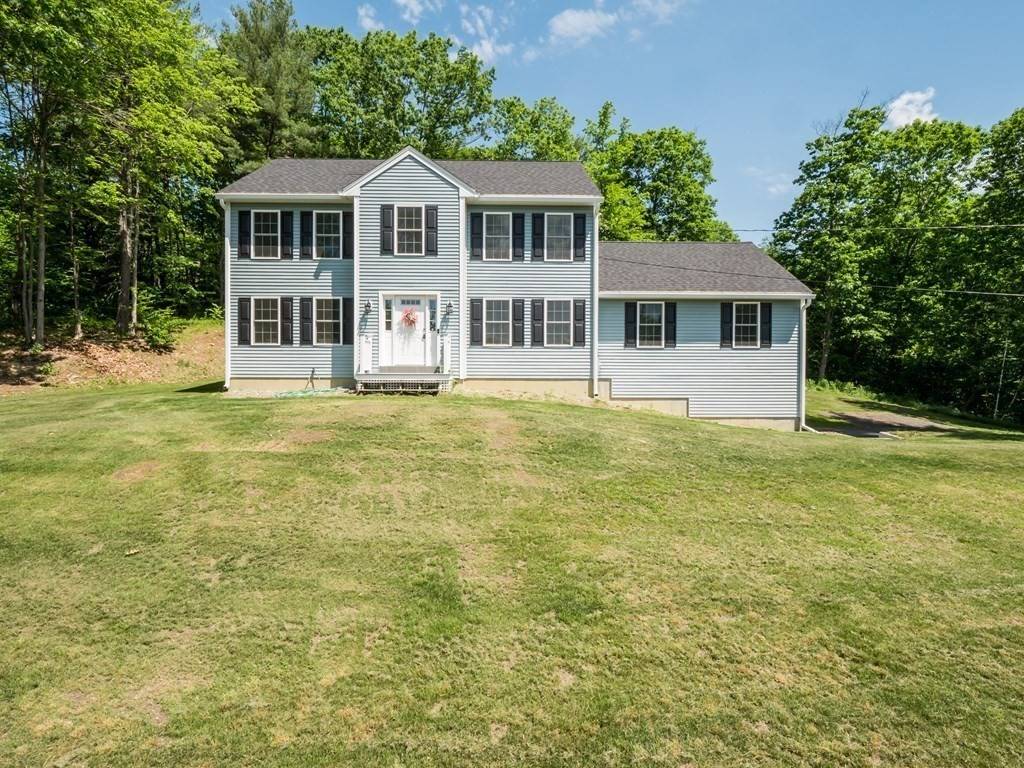For more information regarding the value of a property, please contact us for a free consultation.
295 Bennett Road Ashby, MA 01431
Want to know what your home might be worth? Contact us for a FREE valuation!

Our team is ready to help you sell your home for the highest possible price ASAP
Key Details
Sold Price $440,000
Property Type Single Family Home
Sub Type Single Family Residence
Listing Status Sold
Purchase Type For Sale
Square Footage 2,252 sqft
Price per Sqft $195
MLS Listing ID 72850676
Sold Date 09/10/21
Style Colonial
Bedrooms 3
Full Baths 2
Half Baths 1
HOA Y/N false
Year Built 2019
Annual Tax Amount $6,414
Tax Year 2021
Lot Size 1.840 Acres
Acres 1.84
Property Sub-Type Single Family Residence
Property Description
Come fall in love with this spacious, young colonial! Located adjacent to the hiking trails at Mt. Watatic, this 3 bedroom, 2.5 bath home boasts desirable interior features as well as scenic views. The main level's open floor plan includes a sprawling kitchen with granite countertops, SS appliances, and upgraded cabinets. Separate dining room with crown molding. The front-to-back living room features gleaming hardwood floors and a slider leading out to a 10x14 deck. Completing the lower level is a bonus family room and a half bath with laundry hookups. The second level offers three sizeable bedrooms, including a master bedroom with its own bathroom and walk-in closet. Two car garage and plenty of privacy with nearly 2 acres of land. Scheduled appointments only!
Location
State MA
County Middlesex
Zoning RA
Direction Pillsbury Road to Bennett Hill
Rooms
Family Room Cathedral Ceiling(s), Ceiling Fan(s), Flooring - Wall to Wall Carpet, Recessed Lighting
Basement Full, Walk-Out Access, Interior Entry, Concrete
Primary Bedroom Level Second
Dining Room Flooring - Hardwood, Chair Rail
Kitchen Flooring - Hardwood, Countertops - Stone/Granite/Solid, Breakfast Bar / Nook
Interior
Interior Features Closet, Entrance Foyer
Heating Forced Air, Propane
Cooling Window Unit(s)
Flooring Wood, Tile, Carpet, Flooring - Hardwood
Appliance Range, Dishwasher, Microwave, Refrigerator, Utility Connections for Electric Range, Utility Connections for Electric Dryer
Laundry Flooring - Stone/Ceramic Tile, First Floor
Exterior
Garage Spaces 2.0
Community Features Shopping, Walk/Jog Trails, House of Worship, Public School
Utilities Available for Electric Range, for Electric Dryer
Roof Type Shingle
Total Parking Spaces 4
Garage Yes
Building
Foundation Concrete Perimeter
Sewer Private Sewer
Water Private
Architectural Style Colonial
Others
Senior Community false
Read Less
Bought with Nick De La Cruz • eXp Realty



