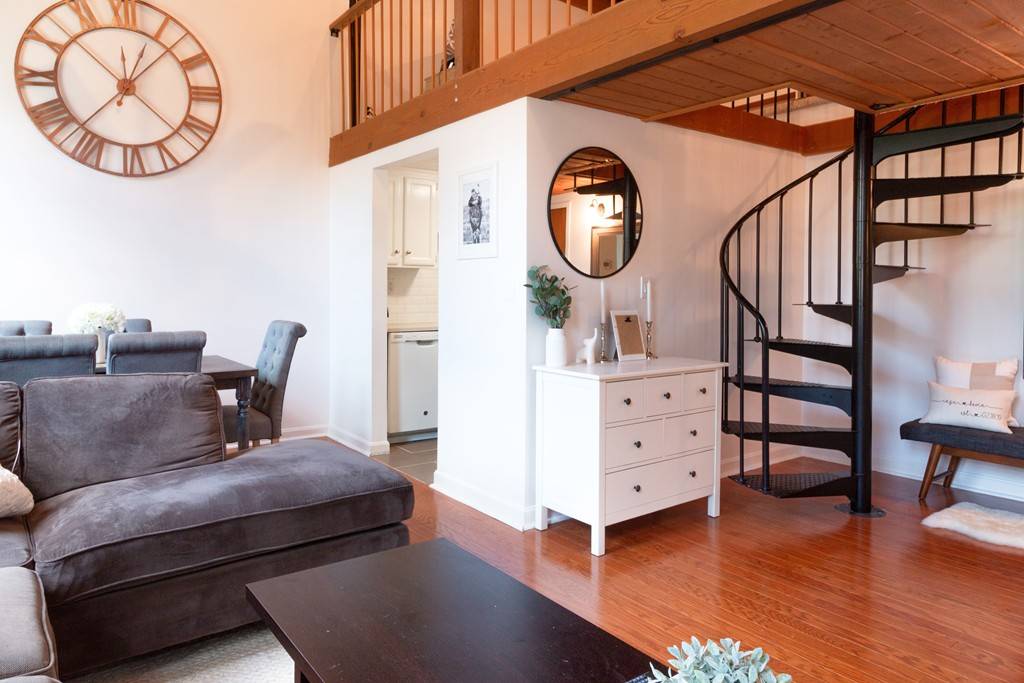For more information regarding the value of a property, please contact us for a free consultation.
50 Rantoul St #508 Beverly, MA 01915
Want to know what your home might be worth? Contact us for a FREE valuation!

Our team is ready to help you sell your home for the highest possible price ASAP
Key Details
Sold Price $365,000
Property Type Condo
Sub Type Condominium
Listing Status Sold
Purchase Type For Sale
Square Footage 1,477 sqft
Price per Sqft $247
MLS Listing ID 72536065
Sold Date 08/16/19
Bedrooms 2
Full Baths 1
Half Baths 2
HOA Fees $556/mo
HOA Y/N true
Year Built 1899
Annual Tax Amount $4,173
Tax Year 2019
Property Sub-Type Condominium
Property Description
Stunning loft style penthouse level condo in former 18th century Mill Building w/easy access to elevator, & common roof deck w/distant river & ocean views. Open concept plan w/ 14' 7" ceilings & large windows make this home feel luxuriously spacious! Main level features living & dining areas w/ exposed brick walls, over-sized windows, fully updated kitchen w/ solid surface countertops, stainless steel stove & refrigerator as well as 2 bedrooms - each w/double closets & a full bath AND a half bath: both updated. Multi-purpose loft area provides 3rd bedroom, office space & another half bath & additional storage space. In-unit laundry & abundant storage space. 2 deeded parking spaces - 1 in underground garage & 1 in surface lot directly outside back door. Association offers in-ground pool, clubhouse & exercise room. Literally steps to the commuter rail to Boston & all the new brew pubs, restaurants, music venues & stores that downtown Beverly has to offer.
Location
State MA
County Essex
Zoning IG
Direction 50 Rantoul Street - entrance is on right side of building & the left side of main entry courtyard.
Rooms
Primary Bedroom Level First
Kitchen Flooring - Stone/Ceramic Tile, Countertops - Stone/Granite/Solid, Countertops - Upgraded, Stainless Steel Appliances
Interior
Interior Features Closet/Cabinets - Custom Built, Loft
Heating Central, Forced Air, Electric
Cooling Central Air
Flooring Flooring - Wall to Wall Carpet
Appliance Range, Dishwasher, Refrigerator, Washer, Dryer, Electric Water Heater, Tank Water Heater, Plumbed For Ice Maker, Utility Connections for Electric Range, Utility Connections for Electric Dryer
Laundry Electric Dryer Hookup, Washer Hookup, First Floor, In Unit
Exterior
Garage Spaces 1.0
Fence Security
Pool Association, In Ground
Community Features Public Transportation, Shopping, Pool, Park, Golf, Medical Facility, Highway Access, Marina, Private School, Public School, T-Station
Utilities Available for Electric Range, for Electric Dryer, Washer Hookup, Icemaker Connection
Waterfront Description Beach Front, Ocean, Walk to, 1 to 2 Mile To Beach, Beach Ownership(Public)
Roof Type Rubber
Total Parking Spaces 1
Garage Yes
Building
Story 2
Sewer Public Sewer
Water Public
Others
Pets Allowed Breed Restrictions
Read Less
Bought with John Farrell • Coldwell Banker Residential Brokerage - Beverly



