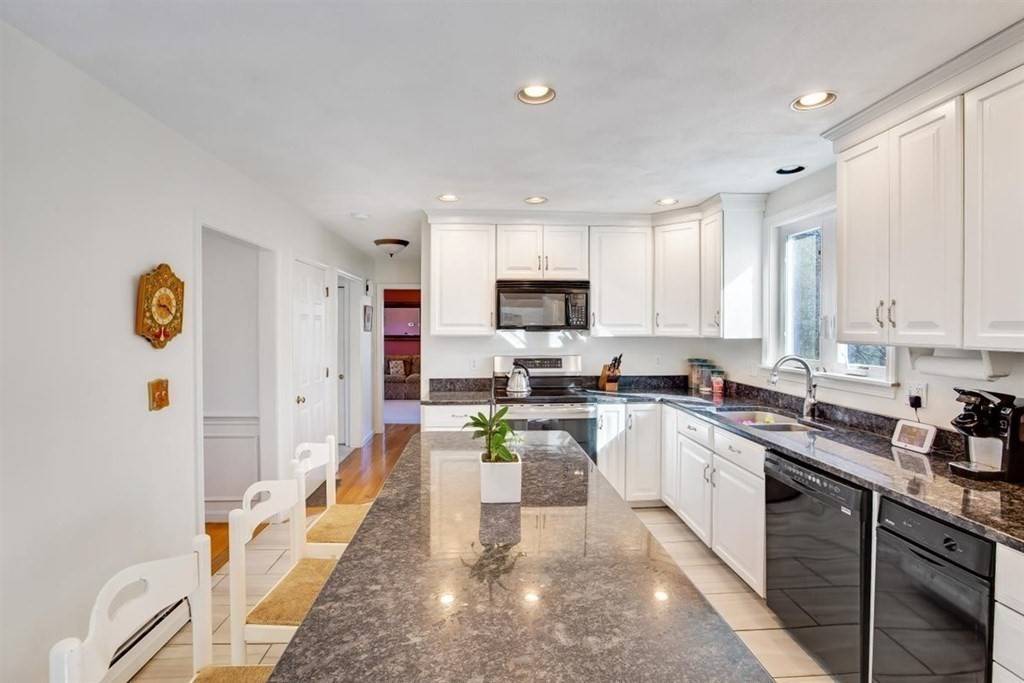For more information regarding the value of a property, please contact us for a free consultation.
15 Old Rubbly Rd Beverly, MA 01915
Want to know what your home might be worth? Contact us for a FREE valuation!

Our team is ready to help you sell your home for the highest possible price ASAP
Key Details
Sold Price $790,000
Property Type Single Family Home
Sub Type Single Family Residence
Listing Status Sold
Purchase Type For Sale
Square Footage 2,194 sqft
Price per Sqft $360
MLS Listing ID 72810355
Sold Date 05/27/21
Style Colonial
Bedrooms 4
Full Baths 3
Half Baths 1
Year Built 1993
Annual Tax Amount $7,761
Tax Year 2021
Lot Size 0.510 Acres
Acres 0.51
Property Sub-Type Single Family Residence
Property Description
Welcome to Old Rubbly Road! Located in a super Centerville neighborhood with it's own playground, this home is a wonderful place to be. The layout provides both open and private spaces, so everyone can live comfortably. The kitchen island seats 4 and is the true gathering spot for all, as is the cathedral ceiling family room with a wood burning fireplace. The front to back living room and the dining room have hardwood floors and get lots of natural light. In the warmer weather, step out on to the 12 x 20 composite deck and enjoy the wooded view out back. The finished walkout basement is a great bonus room or home office. Four bedrooms on the second floor all have brand new wall to wall carpet. Central air and a heated garage too! This is a well loved home that's had some updates and has a few more to do, but the space and location just can't be beat. Showings by appointment on Friday, 4/9 from 12-2, Saturday, 4/10 from 1:30-3:30 and Sunday, 4/11 from 12-2. Offers due Tue, 4/13 at 3.
Location
State MA
County Essex
Area Centerville (Bvly)
Zoning R22
Direction Essex St/Rt. 22 to Old Rubbly Road, on the corner of Deer Haven.
Rooms
Family Room Cathedral Ceiling(s), Closet/Cabinets - Custom Built, Flooring - Stone/Ceramic Tile, Deck - Exterior
Basement Partially Finished, Walk-Out Access, Interior Entry, Garage Access
Primary Bedroom Level Second
Dining Room Flooring - Hardwood, Chair Rail, Wainscoting, Crown Molding
Kitchen Flooring - Stone/Ceramic Tile, Countertops - Stone/Granite/Solid, Kitchen Island, Open Floorplan, Remodeled
Interior
Interior Features Bathroom - 3/4, 3/4 Bath, Bonus Room
Heating Baseboard, Oil
Cooling Central Air
Flooring Wood, Tile, Carpet, Flooring - Wall to Wall Carpet
Fireplaces Number 1
Fireplaces Type Family Room
Appliance Range, Dishwasher, Disposal, Microwave, Refrigerator, Washer, Dryer, Utility Connections for Electric Range
Laundry First Floor
Exterior
Exterior Feature Storage
Garage Spaces 2.0
Community Features Public Transportation, Tennis Court(s), Park, Walk/Jog Trails, Highway Access, Marina, Private School, Public School, T-Station, University, Sidewalks
Utilities Available for Electric Range
Waterfront Description Beach Front
Roof Type Shingle
Total Parking Spaces 2
Garage Yes
Building
Lot Description Corner Lot
Foundation Concrete Perimeter
Sewer Public Sewer
Water Public
Architectural Style Colonial
Others
Senior Community false
Read Less
Bought with Robin Martyn • Churchill Properties



